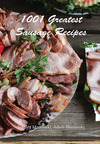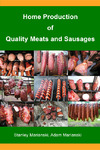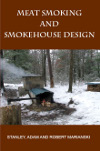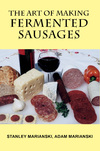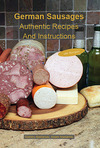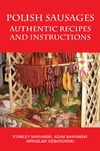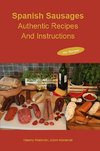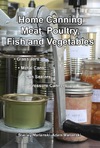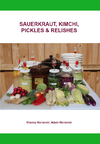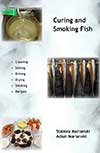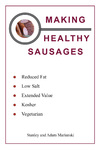Meats and Sausages
Masonry Smokehouse # 5352
The following smokehouse was used for smoking meats and sausages. It was designed in 1933 by the North Dakota State University and the U.S. Dept. of Agriculture. This is a big walk-in smokehouse requiring a foundation reaching below the frost line. This is the depth where water can still be found frozen depending on a particular geographical location.
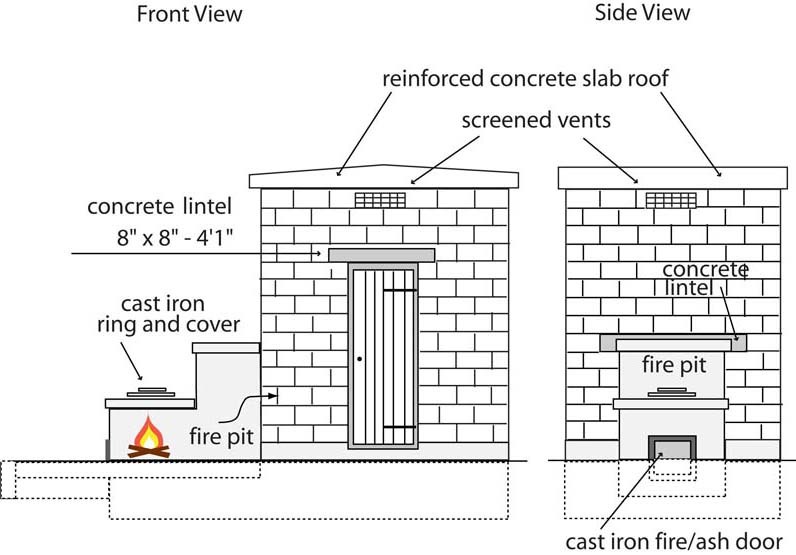
Masonry Smokehouse # 5352
These plans have a great value from an educational point of view and can be easily adapted to an existing shed or other already erected structure. The smokehouse can also be built up right from the beginning.
Description of the Smokehouse
The smokehouse is entirely built from commonly available concrete blocks ( 8" x 8" x 16"). The 5" thick roof slab is made from concrete that is reinforced with # 9 fencing wire. Meats hang on 2" x 6" hangers that are placed 6" apart in slots of the 2" x 8" wall plates (2). One wall plate is located on the front wall just above the door and the other is on the back wall. The wall plates are secured every 12" with ½" bolts and washers on both sides of the concrete blocks. That will require drilling holes through the blocks and the bolts will have to be about 14" long to accommodate the 8" block, 2" wall plate and washers. See detail A and B. There is a concrete lintel (8" x 8" - 4'1") above the door to provide support for the upper 3 levels of concrete blocks. Lintel is reinforced with two 3/8" - 3'10" steel rebars. The door frame is attached to the blocks with six (3 on each side) ½" countersunk bolt anchors. The 2'6" x 6'6" built-up door is covered with a tin sheet on the inside. See detail B. The smoke exit and ventilation are provided by four screened vents attached on the outside - detail E.
Fire Pit
What separates this smokehouse from others is its original fire pit design. In almost all traditional smokehouses smoke delivery is provided by an underground pipe connecting the fire pit with a smoking chamber. In this design a fire pit is an integral part of the smokehouse and the smoke is delivered through the opening in the wall that is situated above the ground level. The fire pit and its vertical safety baffle are made of reinforced concrete to prevent flames from reaching the inside of the smoking chamber. There is a cast iron ring and cover on top of the fire pit and water may be heated for butchering or cooking. The cover can be removed altogether and the cooking vessel can be placed directly over the fire. A cast iron door is provided for ash removal. Due to the height of the smokehouse (10') there is a sufficient draft for smoking.
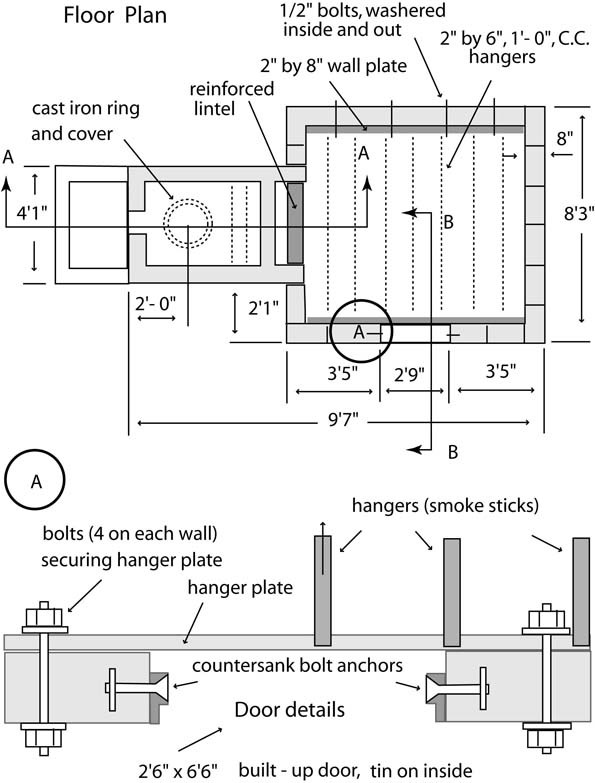
Floor plan.
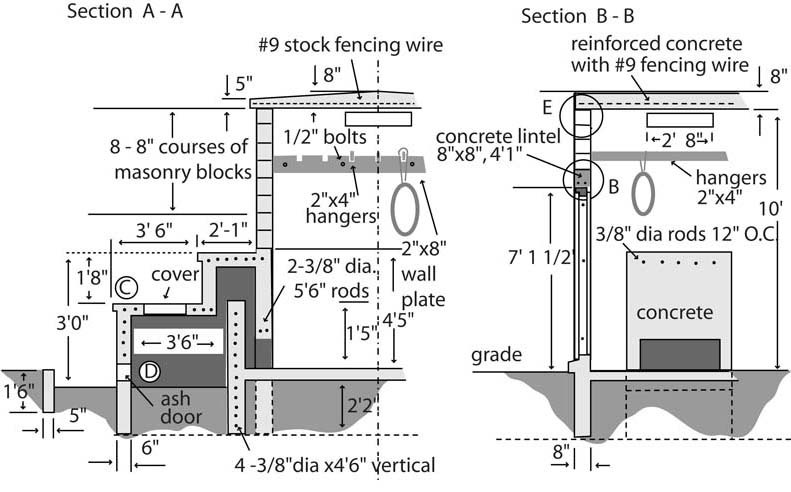
Cross sections A-A and B-B.
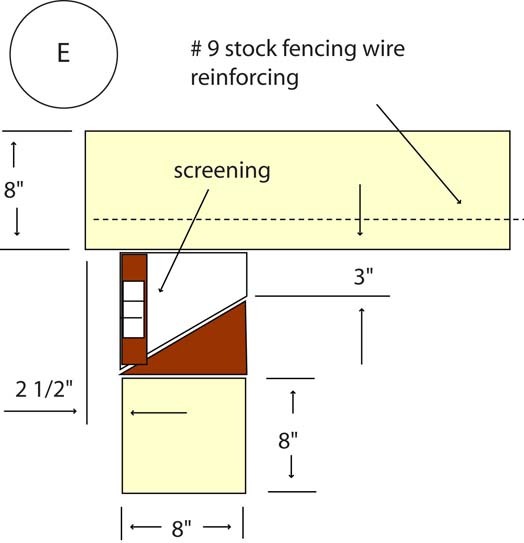
Detail E, smoke exit and ventillation.
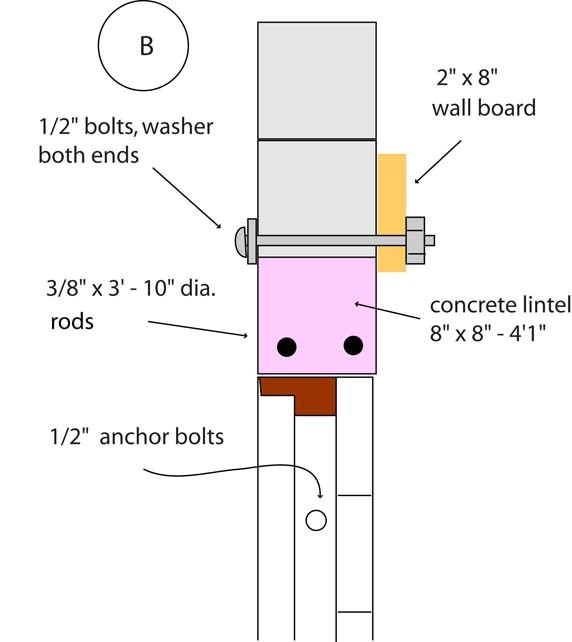
Detail B, door and wall plate support.
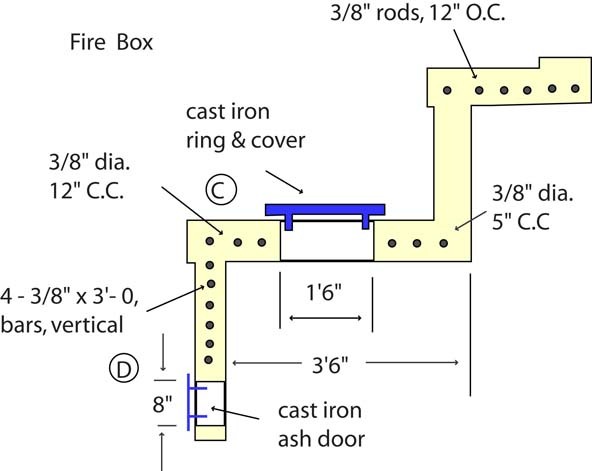
Details C and D, fire pit.
The above information is reprinted with permission from Meat Smoking and Smokehouse Design.

